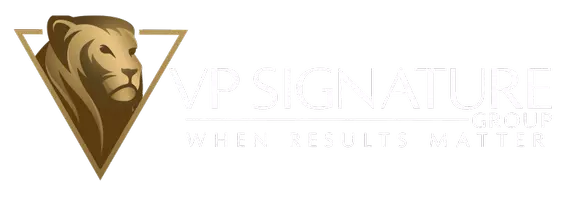Bought with
2524 TUTTLE WAY Sarasota, FL 34239

UPDATED:
Key Details
Property Type Single Family Home
Sub Type Single Family Residence
Listing Status Active
Purchase Type For Sale
Square Footage 1,483 sqft
Price per Sqft $266
Subdivision South Gate
MLS Listing ID A4654657
Bedrooms 3
Full Baths 2
Construction Status Completed
HOA Y/N No
Year Built 1957
Annual Tax Amount $1,842
Lot Size 0.310 Acres
Acres 0.31
Property Sub-Type Single Family Residence
Source Stellar MLS
Property Description
Two Mango Trees already growing for you! A little paint and a few touches, and you are 'home sweet home'... In 2018, this kitchen, with its warm colors and nice stainless appliances, was
created in the very heart of this home. It has a convenient breakfast bar that opens to the large great room! A small room off the dinette provides storage or maybe even
a new pantry? Bonus room, overlooking the spacious backyard, use your imagination? Recent repairs include ductwork restoration and A/C tune-up, thorough plumbing check and remediation to include new household water shut off valve, new primary bath fixture with in shower, complete with new piping there. Electrical check and repair to safety standards. FHA approved and inspected. Just under 1,500 square feet under air. Roof was replaced in 2015, A/C new in 2018. Garage has additional space for storage or that new workbench you've always wanted! Laundry room separate! Ample bedrooms, en suite primary, walk in closet! Close to everything, South Gate is convenient to Siesta Key and it's beautiful beaches, minutes to downtown and all of its artful event possibilities! Our very own Sarasota Memorial Hospital is recognized for World class care! Close to Legacy Trail, which travels north to Downtown Sarasota, Southside Village or all the way to Venice! You won't believe this great location! Easy to see, vacant on Supra Lockbox!
--
Location
State FL
County Sarasota
Community South Gate
Area 34239 - Sarasota/Pinecraft
Zoning RSF2
Interior
Interior Features Ceiling Fans(s), Living Room/Dining Room Combo, Open Floorplan, Primary Bedroom Main Floor, Solid Wood Cabinets, Stone Counters, Walk-In Closet(s), Window Treatments
Heating Central, Electric
Cooling Central Air
Flooring Ceramic Tile
Fireplace false
Appliance Dishwasher, Range, Refrigerator
Laundry Corridor Access, Electric Dryer Hookup, Laundry Room
Exterior
Exterior Feature Private Mailbox
Parking Features Driveway, Garage Door Opener, Ground Level
Garage Spaces 1.0
Fence Wood
Utilities Available BB/HS Internet Available, Electricity Connected, Sewer Connected, Water Connected
Roof Type Shingle
Porch Covered, Deck, Enclosed, Patio, Rear Porch, Screened
Attached Garage true
Garage true
Private Pool No
Building
Lot Description In County
Entry Level One
Foundation Slab
Lot Size Range 1/4 to less than 1/2
Sewer Public Sewer
Water None
Architectural Style Ranch
Structure Type Block
New Construction false
Construction Status Completed
Schools
Elementary Schools Southside Elementary
Middle Schools Brookside Middle
High Schools Sarasota High
Others
Senior Community No
Ownership Fee Simple
Special Listing Condition None
Virtual Tour https://www.propertypanorama.com/instaview/stellar/A4654657

GET MORE INFORMATION




